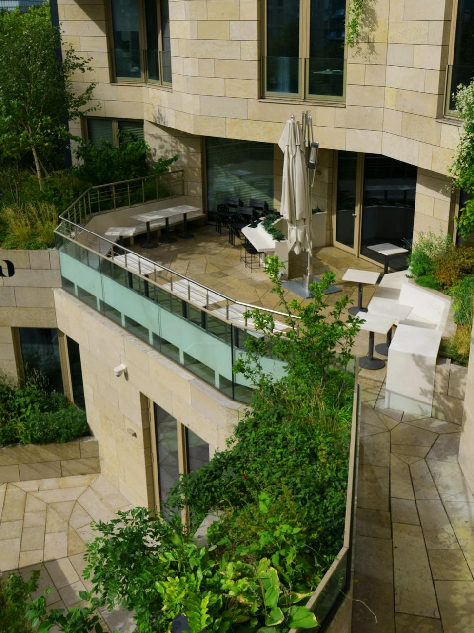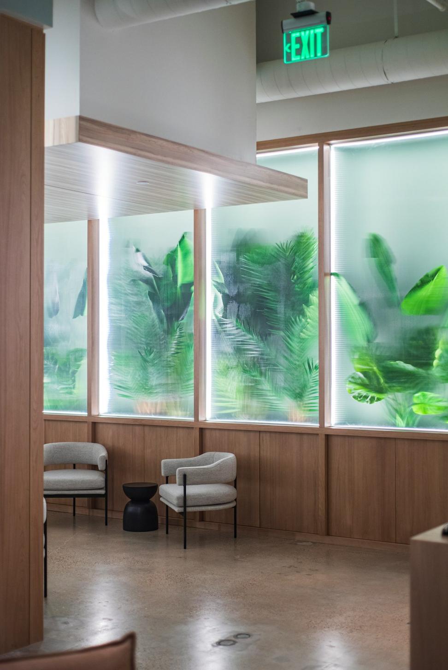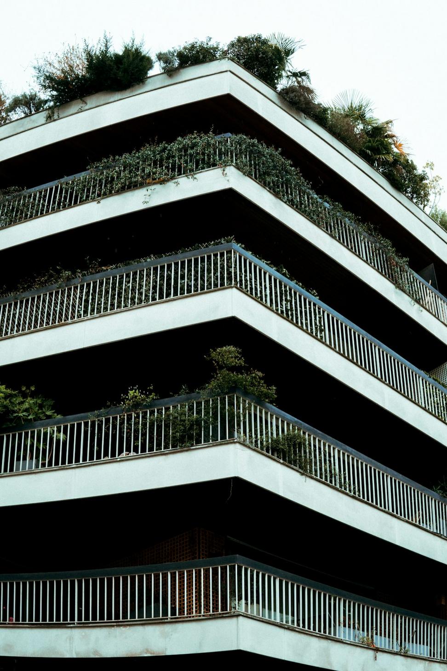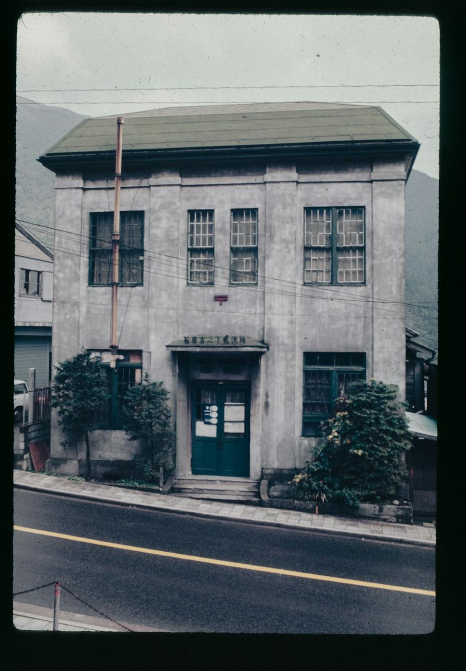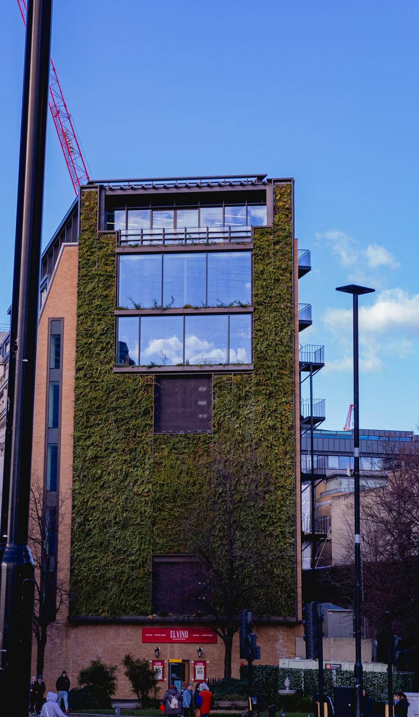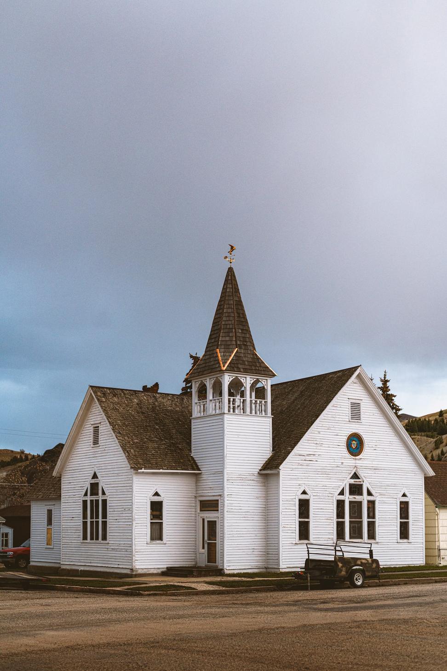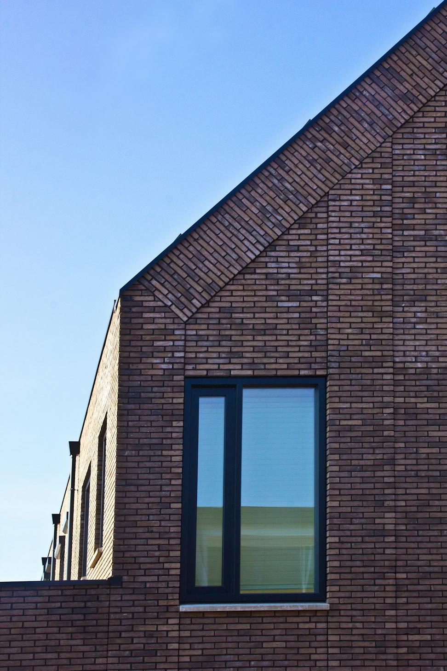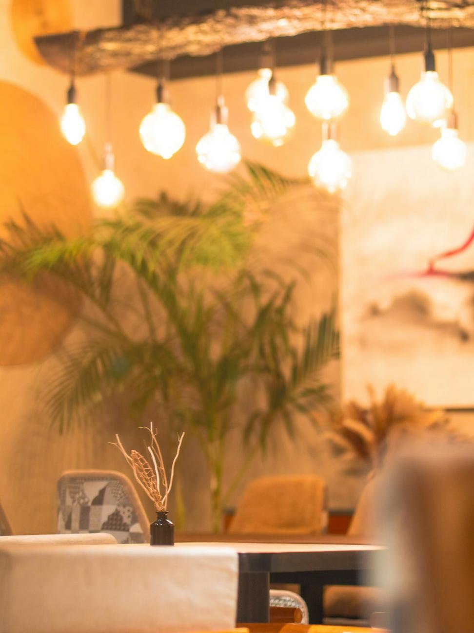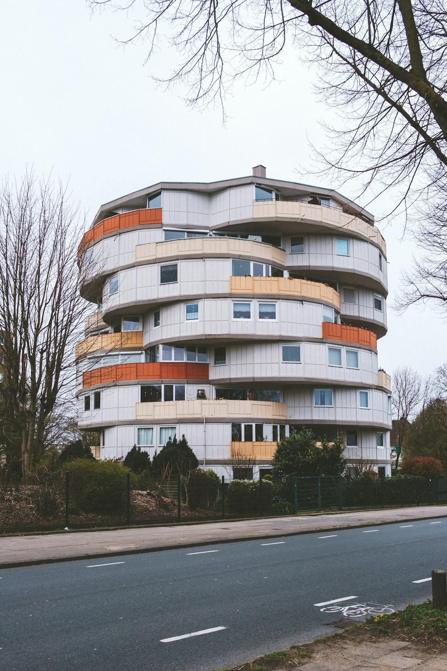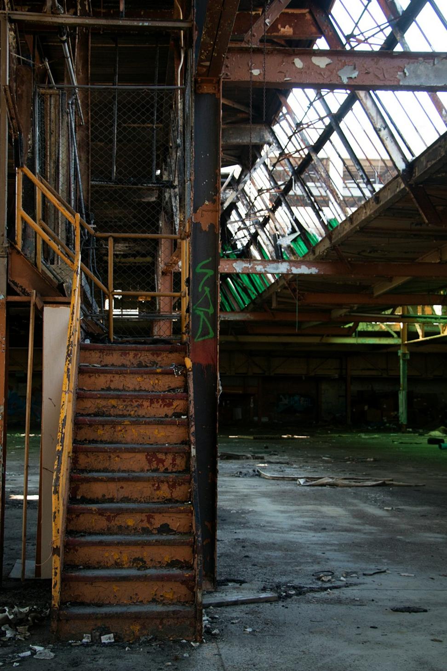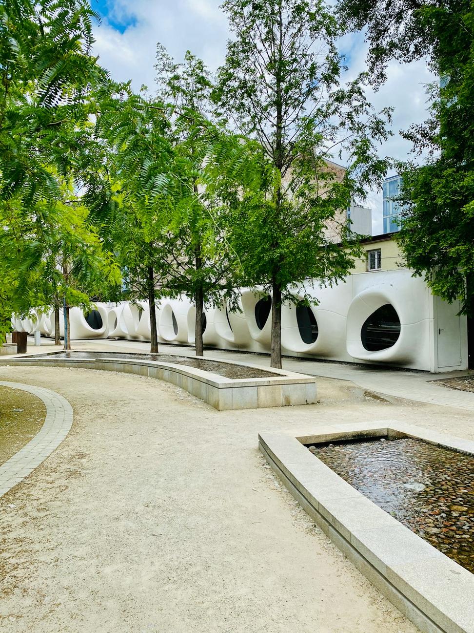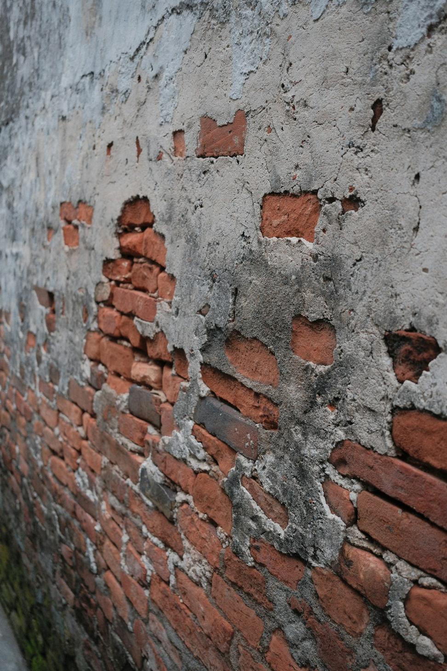
The Old Mill Lofts
This 1890s textile mill was basically falling apart when we got the call. Took us 18 months, but we managed to keep those gorgeous timber beams and exposed brick while adding geothermal heating and a green roof system. The original loading dock? Now it's a killer communal space.
Location
Distillery District, Toronto
Completed
September 2022
Size
42,000 sq ft
Units
24 Residential Lofts
"They didn't just restore the building - they understood its soul. Walking through those original arched doorways every day reminds me why I fell in love with this space."
- Rebecca Chen, Resident & Property Developer
