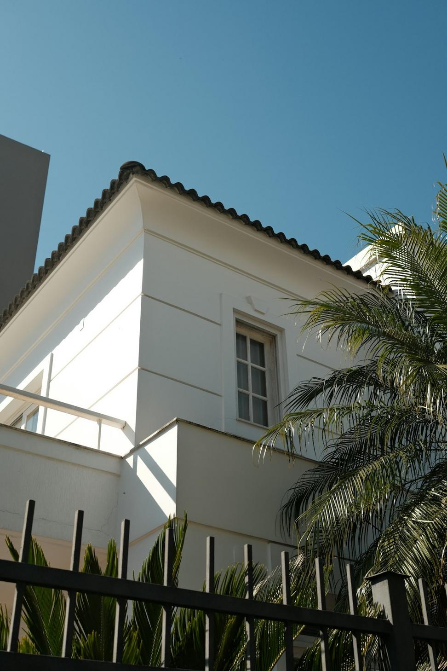
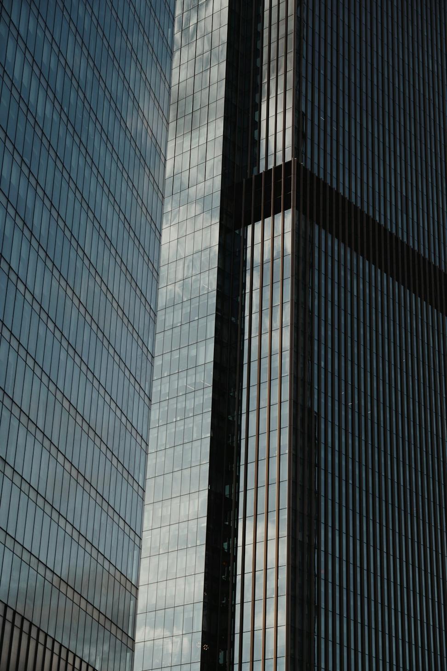
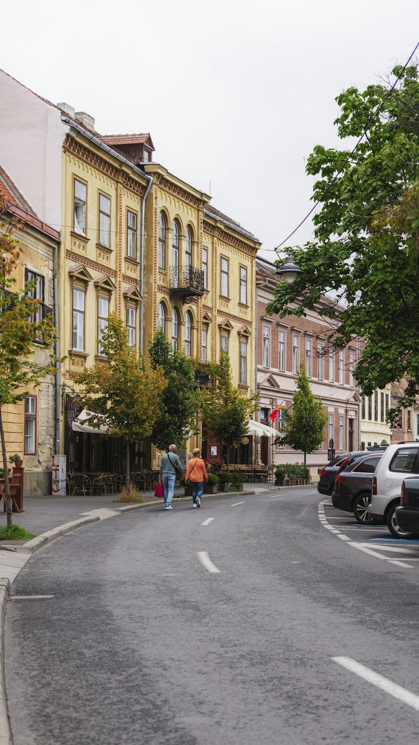
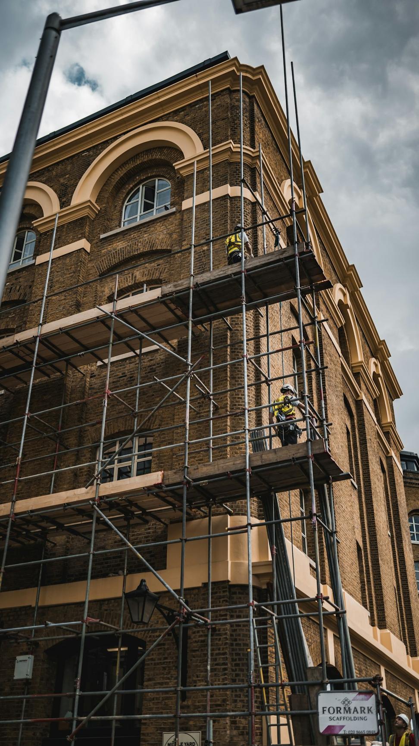
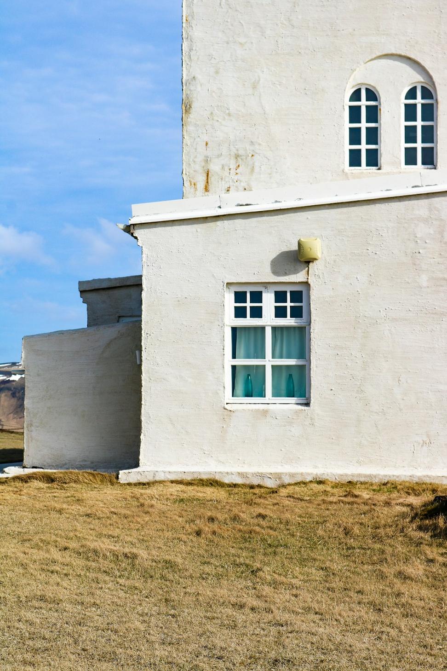
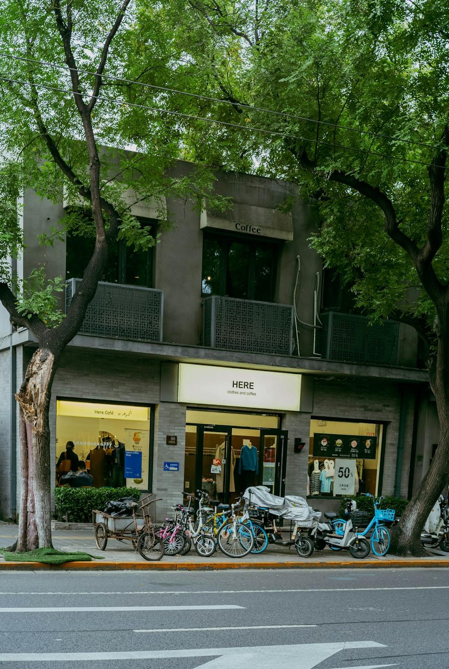
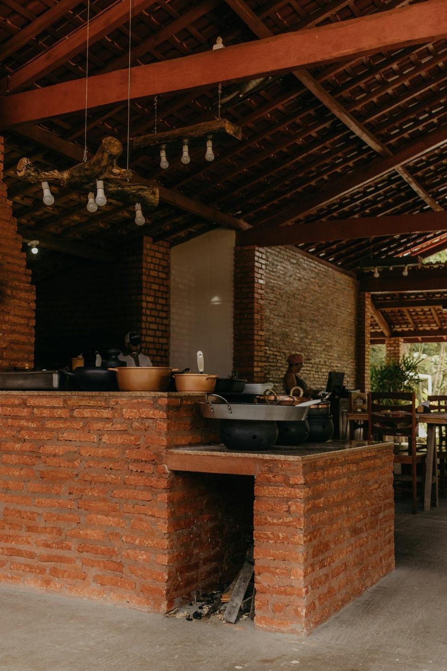
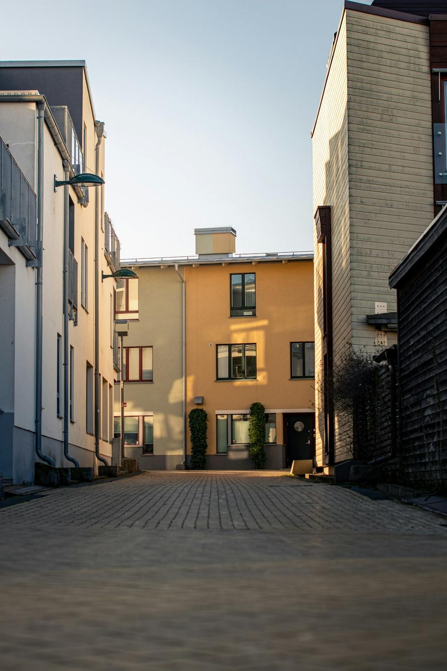
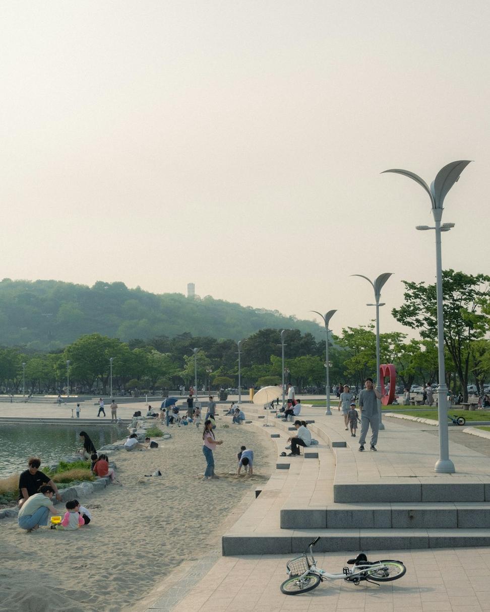
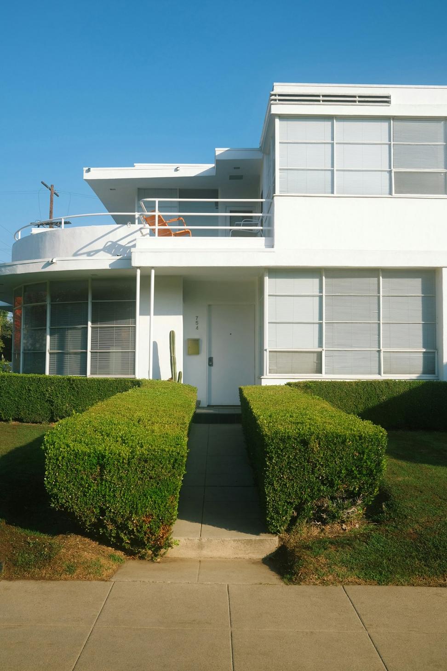
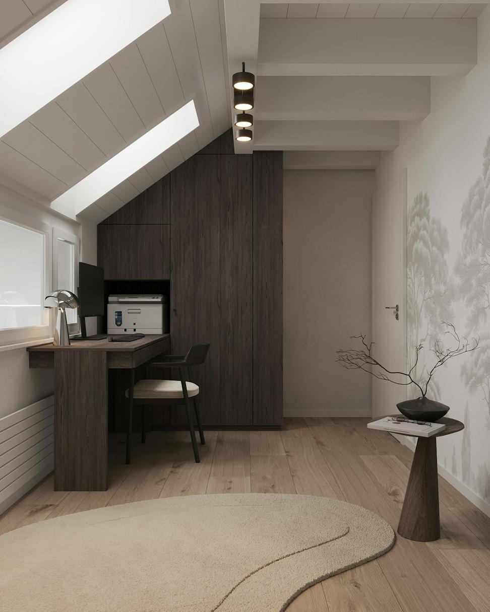
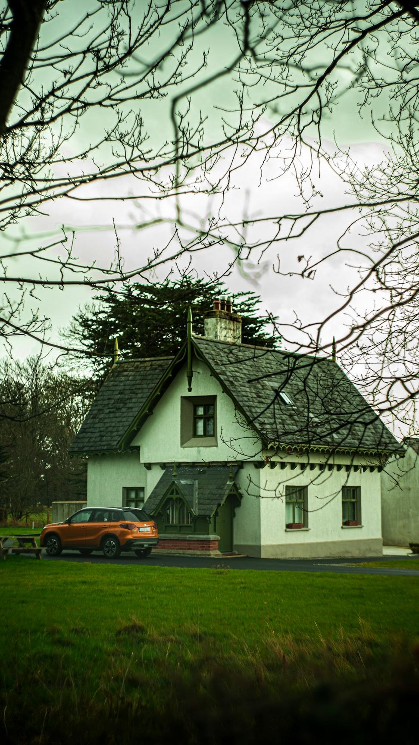
Every building tells a story - here's a collection of the ones we've been lucky enough to help write over the past decade. From century-old restorations to cutting-edge sustainable builds, we're pretty proud of what we've pulled off.












Whether you're restoring a century home or building something brand new, we'd love to hear what you're thinking. Let's grab a coffee and talk it through.
Start a Conversation